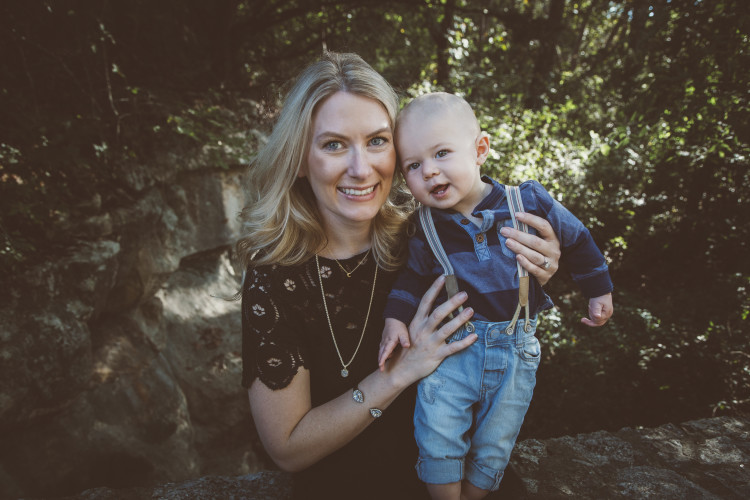Modern Farmhouse Floor Plan
Are you ready to see our modern farmhouse floor plans?? We have outlined the process, thinking, design and plans all here for you!
The House Plan Process:
As mentioned on our project page we initially went the “buy a pre-made plan” route. There are so many great (and bad) plans out there. We spent three months searching and searching and liking and then not liking house plans. There were only a few good, modern farmhouse plans out there. The ones we loved did not fit our lot and the prices to change them started adding and adding up. We decided after the painstaking house plan process that it’s worth it to hire a designer.
We had already drawn out want we wanted in the process of looking for similar plans so handing over those designs plus weekly design meetings was a breeze. There were a couple of weeks that probably took too long but besides that pretty easy.

Our Modern Farmhouse Floor Plans:
We knew what we wanted from the beginning – a few modern farmhouses built together with flat rooms connecting them. All looking over the lake. We had envisioned it and then found a similar house in Dallas we fell in love with. We want one great room with separate farmhouses to house a garage, the master suite, and the guest suites. We are getting everything we want in a small space and cannot wait to see the outcome.
We will have a great room (dubbed the big farmhouse) and it will include the kitchen, dining and family room. We will have a skinny office, mud room, pantry, laundry room and powder off the kitchen, too. The master suite will be a hotel-style master bath with the master bedroom looking over the lake. The guest farmhouse will have Crosson’s bedroom, a guest bathroom, a guest bedroom and a bunk room. The garage will be its own farmhouse, too with a 4 car garage.
See our modern farmhouse plans below and the close-ups of each section to get a feel for the plans. 
Here is our Living Room Layout:

Here is our Master Suite Layout:
Here is our Kitchen Layout:
And our Guest Suite Layout: 
And finally, my husband’s favorite… The Vaulted 4-Car Garage:

You can also see the exterior 3D renderings here.









